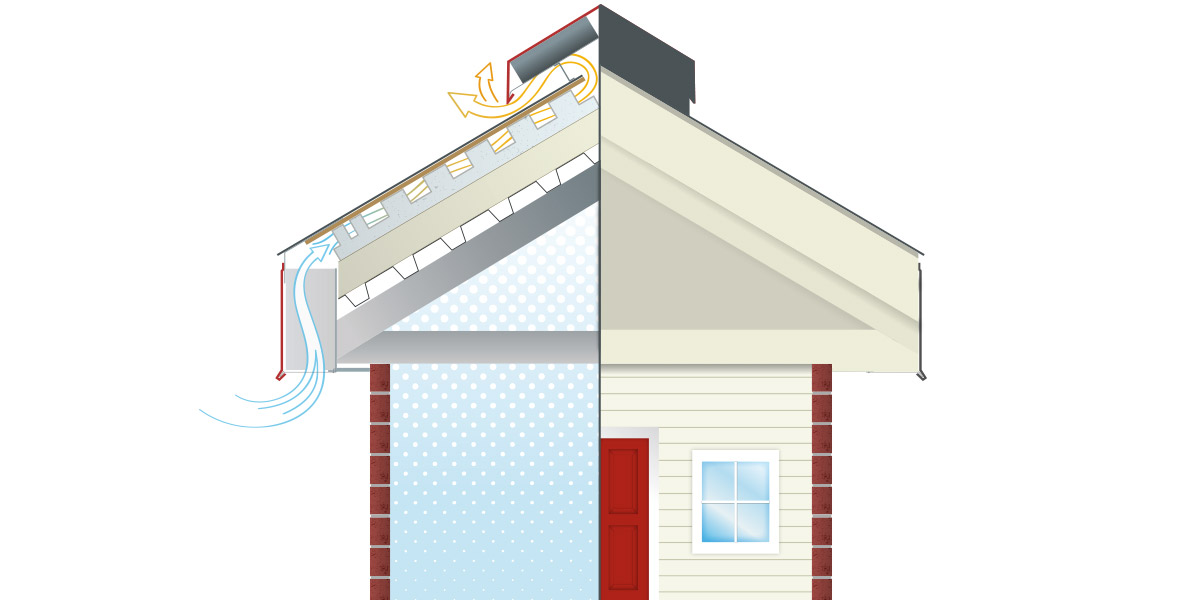Attic Ventilation
A Necessary Part Of Building Design
Paul Casseri, Product ManagerConstruction code requirements for proper attic ventilation are sometimes overlooked when applied to accessory structures such as garages, workshops and storage buildings that don’t contain conditioned space. Contractors should include ventilated attic space as part of any building design.
International Residential Code (IRC) and International Building Code (IBC), published by the International Code Council (ICC), include requirements for attic ventilation to help manage temperature and moisture in attic spaces. While those code requirements are understood to apply to habitable buildings, not everyone understands how the code addresses other accessory structures such as workshops, storage buildings, detached garages and other buildings. What’s the answer? The code treats all attic spaces the same, whether the space below the attic includes conditioned space or not.
Let’s clear up any confusion about the code. The ventilated attic requirements in the 2015 IRC include the following charging language in Section R806.1: Enclosed attics and enclosed rafter spaces formed where ceilings are applied directly to the underside of roof rafters shall have cross ventilation for each separate space by ventilating openings protected against the entrance of rain or snow.
Accessory structure as defined in the IRC is a structure that is accessory to and incidental to that of the dwelling(s) and that is located on the same lot.
The IBC also includes attic ventilation requirements that are essentially the same as the IRC. Section 101.2 of the 2015 IBC states: The provisions of this code shall apply to the construction, alteration, relocation, enlargement, replacement, repair, equipment, use and occupancy, location, maintenance, removal and demolition of every building or structure or any appurtenances connected or attached to such buildings or structures.
This requirement for ventilated attics in accessory structures in the IBC and IRC is mandatory unless the attic is part of the conditioned space, and is sealed within the building envelope.
REMEMBER: When a claim is inspected and/or submitted, the proper ventilation information must be filled out on the inspection/lab report. The warranty requirement is a minimum of 1 square foot of net free attic vent area for every 150 square feet of attic floor space, or 1 square foot of net free attic vent for every 300 square feet of attic floor space.
How Homeowners Should Use This Information
Having open and honest conversations with your contractors about the importance of ventilation is a part of the job. Nobody wants to deal with the painful conversations that come with unventilated or underventilated structures and what that can do to an asphalt shingle, so use a topic like “accessory structures” as a way to discuss your contractor's current philosophy on ventilation, how they quote it, and how they calculate a balanced system. Have them refer to the great resources in the sidebar for more information.
Ventilation is important, so don’t hide from it!











